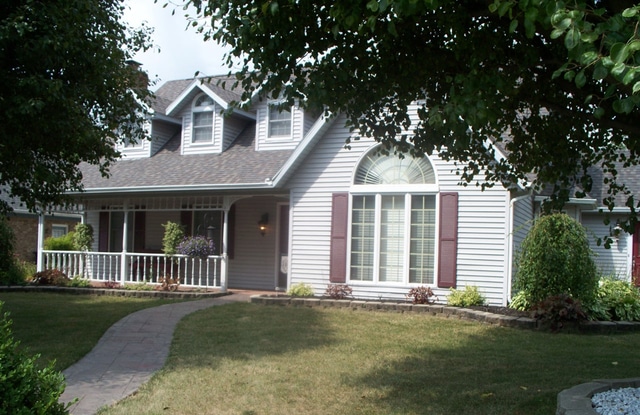
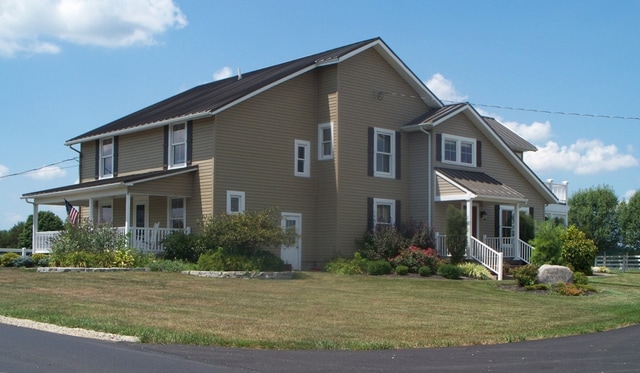
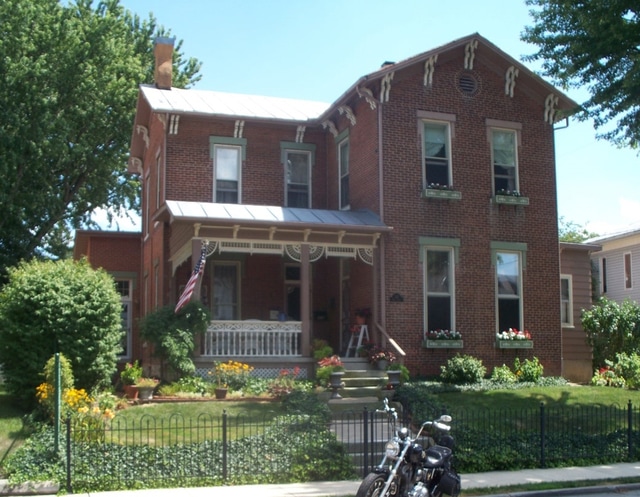
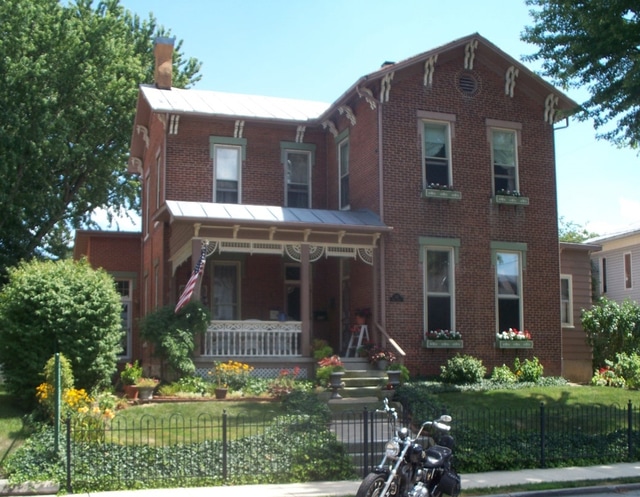
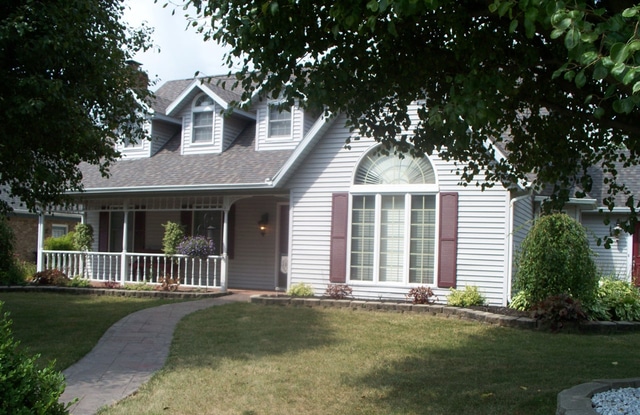
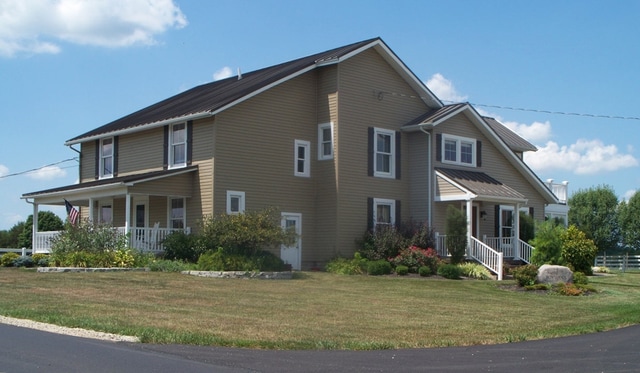
DARKE COUNTY — Back again is the Tour of Homes sponsored by the League of Women Voters of Darke County. Three homes, each unique in its own way, await visitors.
Whether appreciation for their beauty, an interest in gaining new decor ideas, or just looking for an enlightening afternoon, these homes provide all three.
Visitors may tour each home Sept. 18 from 1-4 p.m., learning its history and the challenges faced by its owners in creating the warm, livable yet innovative style that it is today.
Tickets are $8 pre-purchased or $10 purchased at the door and are now available at Montage,The Flower Patch, The Ivy League and Helen’s Flowers and Gifts in Greenville.
The Cape Cod home of Tony and Katie Bonfiglio at 118 Willow Drive in Greenville is both lovely inside and out with a shady front lawn and a white fenced-in back lawn with a complimenting utility building and a convenient Jacuzzi tub outside the rear of the home. Entering the inviting front entrance, a stairway to the second floor with its two spacious bedrooms, one decorated creatively for the Bonfiglio’s young son, Jaxton. The large bathroom shares that creative feeling.
To the right of the entry foyer is the formal dining room, with a white décor accented with striking crystal. To the left is the large spacious living room with a unique fireplace. However, the eye is immediately caught by the 1800’s Waterloo pump organ, Its early history is unknown, but Katie Bonfiglio has an eye for the unique, having purchased the special old organ at a Dayton Goodwill store and then recently had it electrified to make it more convenient to use.
The gallery-style kitchen allows convenient service to the dining room as well as conveniently serving the family dining room and family room. Its homey feeling makes one want to prop up the feet and relax with a good drink. An adjoining room continues that feeling of relaxation with a large aquarium. The entire home gives the impression of a creative touch,
On the well-cared-for farm at 3534 Beanblossom Road, sits the lovely country home of Regan and Sue Bowman. Built in the early 1930’s, the original house was expanded in 2010 to accommodate a family with five teenagers. This expansion was not just adding space but was a creatively planned use of the new areas for social events and more recently, for visiting grandchildren. The rustic décor has the flavor of an old farm house but is quite modern in its convenience. An old meat freezer converted to a very usable cupboard is a good example of Sue’s creative eye, purchased for $35 and made into a very utilitarian addition to a family room.
The focal point in the Bowman’s eclectic kitchen is the dough board, a family heirloom that immediately draws attention in a room with many attractions. Entering the living room, one’s eye is immediately drawn to the old Nickelodeon player piano, purchased for $12.50, no longer working as a player piano but joins with the children’s toys to make this room especially appealing.
After feeling one has seen all there is to see, the tour of what most would call a basement, leads one into a whole new feeling with a western flare in furnishing, complete with a cowhide covered bar. A sliding barn door separates the social area from a bedroom, a favorite place for visiting grandchildren. The bed is covered with a cowhide throw, made from one of their own animals, one of the very fascinating details of this unique area.
Upstairs is the obvious dividing line showing where the old farm house ends and the new section begins but it is so tastefully decorated that it all flows together with really precious furnishing being Regan’s mom’s small bed. This home is well worth the experience of this year’s tour, both in terms of creativity and new ideas.
Tim and Diana Reeder’s large Victorian home at 311 W. Third in Greenville is a joy to tour with its late 18th Century feel. Built by Jacob Turner in 1869, on the southwest edge of Fort Greenville, the chimney was in the center of the two-story home, with evidence of its versatility in the basement with the cooking arm still a part of the basement fireplace. By 1886, a one-story kitchen and dining room were added over a cistern and well in the rear of the home with its own chimney. The two brick-thick walls add an insulating plus to the home but mean extra thick doorways in all the rooms and the additions.
Later, a symbol of his prosperity, Turner had his name plate added to the original front door since he had added an addition to the east side of the house for an extra bedroom above and his real estate/loan office on the first floor, including a porch that wrapped around three sides of his office. A third chimney to accommodate these new rooms was also added. A large pocket door separated his office from his residence.
All rooms have 11-foot ceilings, hardwood floors, original windows and woodwork, the woodwork being a different style in each room The hardwood floors in each room also have different intricate patterns in them.. Each of the first-floor doors have transoms over them, which Tim, being a stained glass artist as well as an artist in many different media, has created unique stained glass panels to replace the original plain glass. As in many old homes, downstairs rooms all have two or more doors.
Mr. Turner died in 1905 but the home stayed in the Turner family until 1958. In the ’40s or ’50s , a bathroom was added to the front and the five bedrooms upstairs became an apartment with a kitchen added to the back. That kitchen has become Tim’s art/hobby studio and is a room worth exploring in itself. The owners in the late’ 80s removed the deteriorating porch, leaving only the porch on the front but adding a garden room and an attached garage, converting the house back into a one-family home.
The previous owner had hand hewn the front porch columns and the Reeders added the railings and gingerbread. The previous owner removed the wall between the kitchen and dining room, leaving the chimney exposed which adds a special charm to that area. He also reinforced the garage roof, allowing for a patio for entertaining above the garage. With stairs up to this patio, an area for star-gazing as well as a more practical place for clothes lines was created. A small bricked in courtyard is visible through the large windows in the garden room. Adding the the distinctly Victorian feeling, the Reeders added the wrought iron fence across the front lawn and the ivy to complete the picture.
Every room in the house has the creative needlework of Diana and her artistic touch as well as the many creations in various media created by Tim. Adding to the wonderful atmosphere in this home are the many old English villages Tim and Diana have created to make this tour home special.
“Tour guests will want to be sure to share in the uniqueness that is each of these beautiful homes,” said organizers. “Don’t miss this opportunity to view some treasures of our community. For additional information, call 937-548-5378.”







