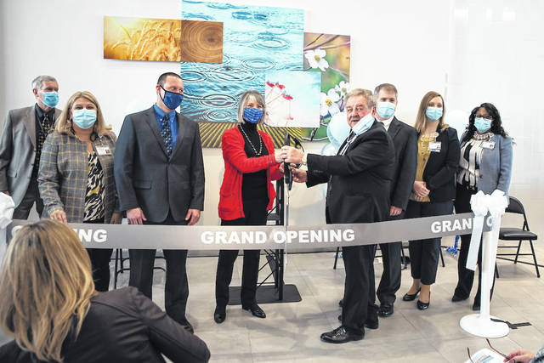
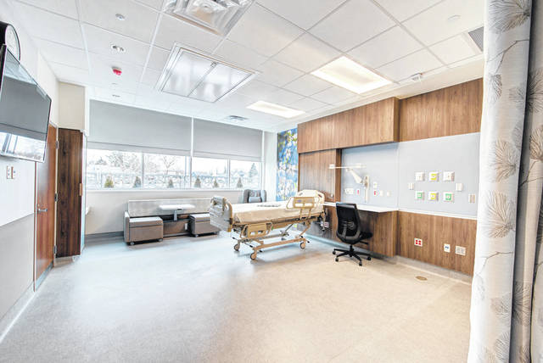
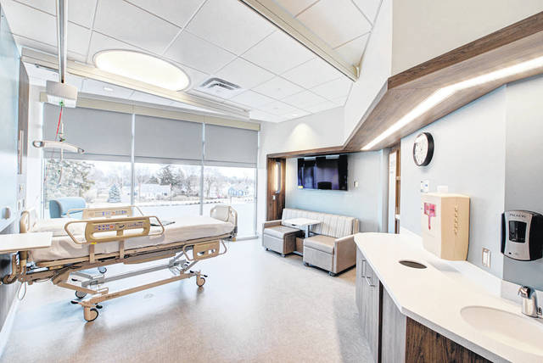
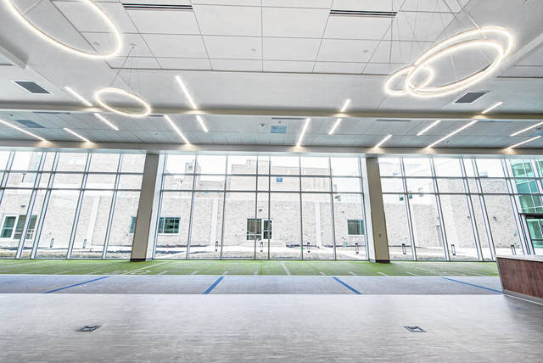
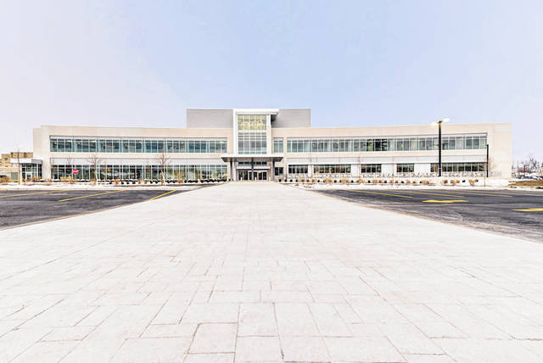
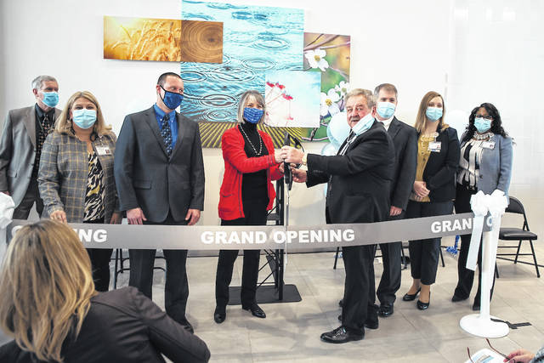
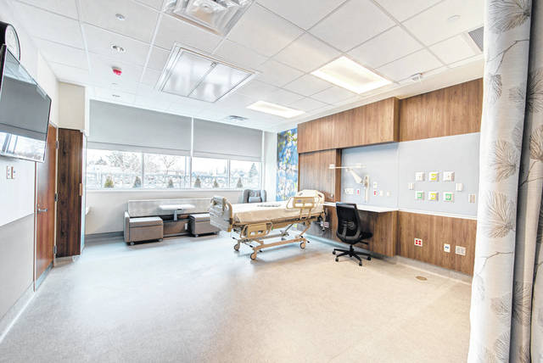
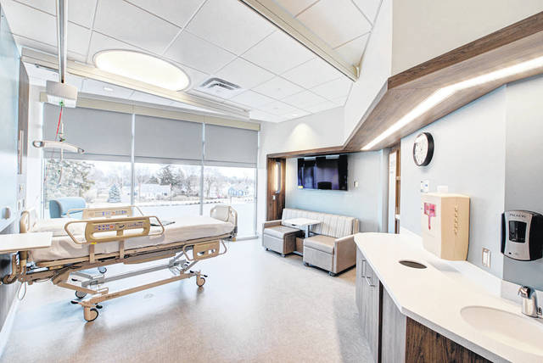
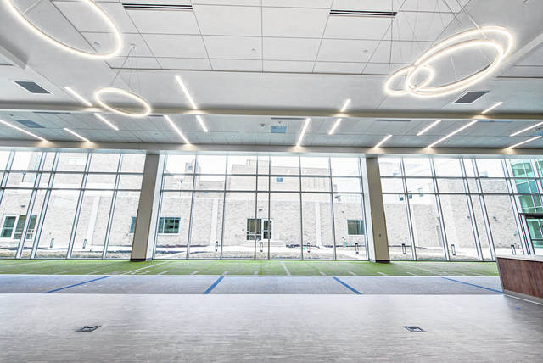
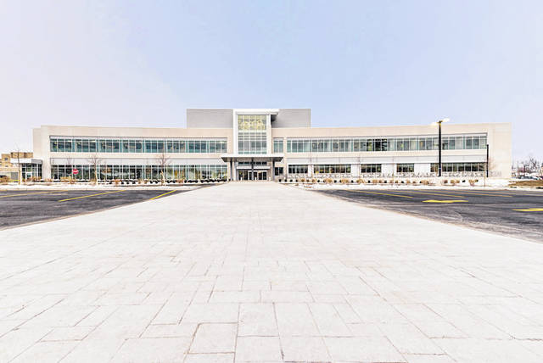
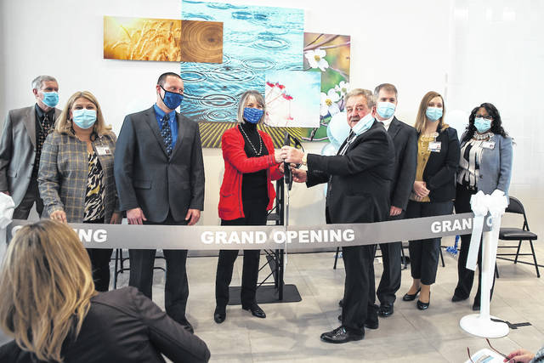
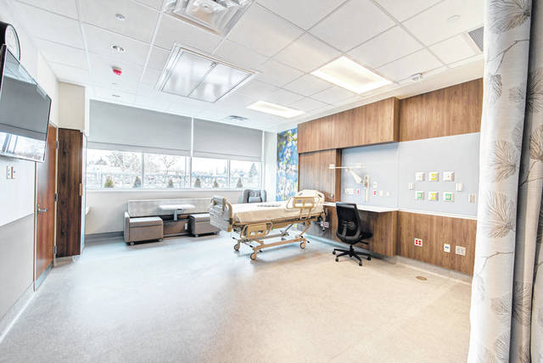
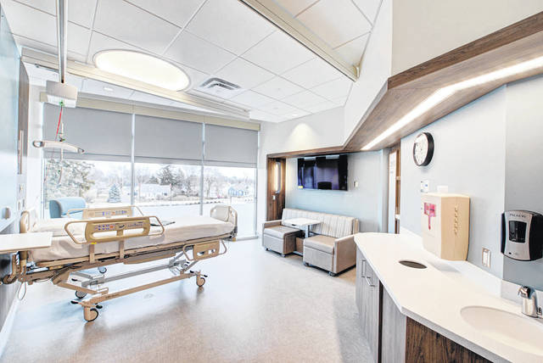
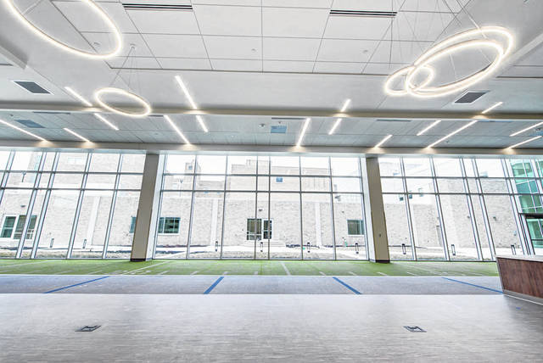
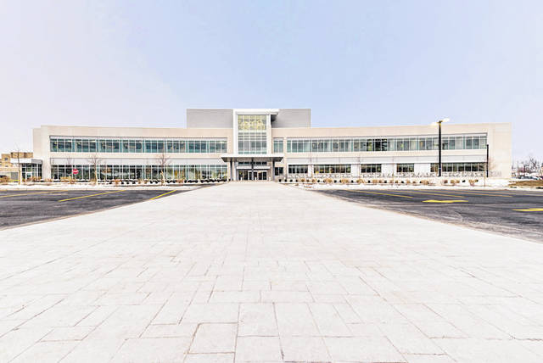
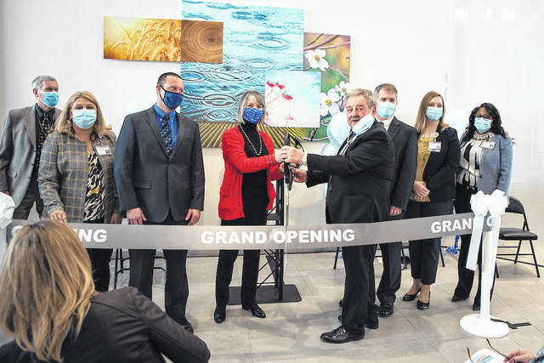
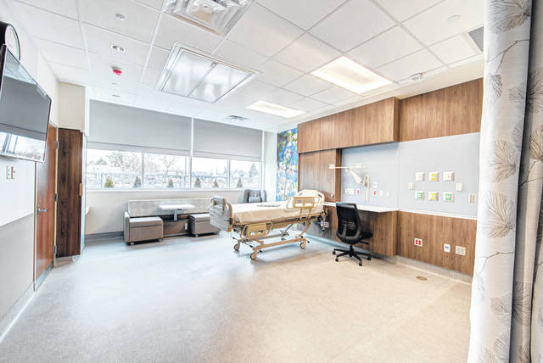

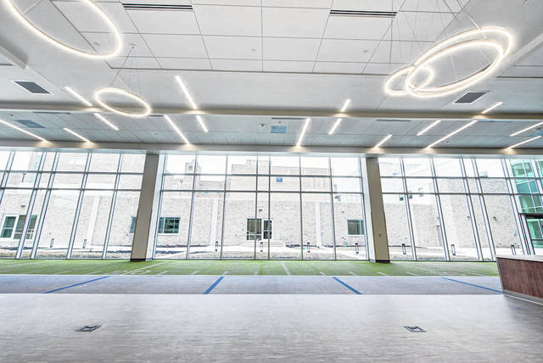
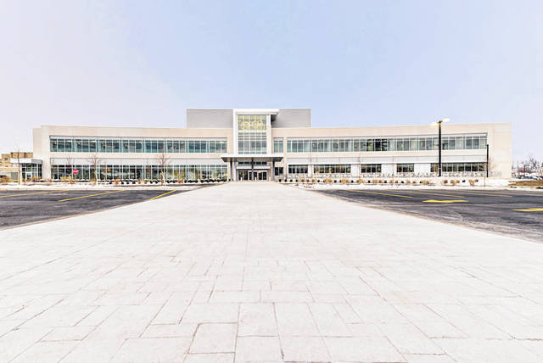
GREENVILLE — Wayne HealthCare held the ribbon cutting of its new $60 million, 85,000-square-foot addition to the hospital on Wednesday, Feb. 24.
This new section, located off of Harrison Avenue in Greenville, will feature a new inpatient unit, birthing center, and wellness center, as well as a number of new single rooms. The wellness center will officially open on Mar. 1, the birthing center on Mar. 3, and the inpatient unit on Mar. 9.
The beginnings of this project date back to 2007 when the hospital’s master plan was updated to focus on a new addition. Wayne Deschambeau, president and CEO at Wayne HealthCare, stated that the project was divided into four separate phases that the hospital was able to undertake as their funding permitted. This development comes as many other independent rural hospitals have been scaling back operations. With the most recent addition completed, Wayne HealthCare is finally realizing the goal they set out to achieve almost 14 years ago.
Deschambeau offered his thanks to local governments in Greenville and Darke County for their cooperation in helping the hospital achieve this ambitious addition. The new addition was built over a section of Central Avenue in Greenville, just behind the original hospital.
The new section of the hospital offers state of the art technology in each room, which staff at Wayne believe will drastically improve care at the facility. The addition of 32 new private inpatient rooms is a major step forward from the shared rooms that most patients have become accustomed to. The Special Beginnings birthing center holds the same capacity as the previous, but is approximately 50 percent larger, and is home to six private delivery rooms, three private postpartum rooms, and two private recovery rooms. The wellness center is focused primarily around cardiac and pulmonary rehabilitation, and clinical exercises.
Jeff Subler, vice president of support services and incoming Wayne HC president and CEO, said that the hospital has many ideas about how to use the wellness center moving forward. He noted the future possibilities include athletic performance and strength training for patients. Subler stated this will work well with the hospital’s in-house weight lifting area, sports turf, and gymnasium.
“Though this is focused on our patients, it will also be for folks who are well who want to get better, and improve their strength or athletic ability,” said Subler. “I think this section will tie in well to our orthopedic programs and rehab. There’s going to be some great synergies there where we can leverage our 10,000-square-foot gymnasium with our orthopedic partnership with OA (orthopedic associates) to offer better care.”
The wellness center is also home to a full kitchen, which the hospital will use for its diabetes and healthy living education and cooking classes.
In the new birthing center, the c-section unit is equipped with a new family viewing window so family can see newborns without having to wait. The hospital has also been divided into what Subler said are called “neighborhoods,” or sections of four-to-eight rooms with their own dedicated nursing staff, and will offer a much more intimate provider-patient care experience.
Each room is equipped with a 55-inch monitor that can be used by patients to video chat with family members or friends while staying at the hospital. This is a unique development, especially during the COVID-19 pandemic, that allows patients the comfort of having loved ones close when hospitals have been forced to restrict the number of visitors allowed. These monitors also track patient data, which Subler and Deschambeau stated will be a huge benefit to doctors — allowing them to check in on patients without taking lengthy updates from nursing staff.
On the whole, all four phases of the long-worked project have been completed at a cost of approximately $107 million, nearly $43 million under the original quote of around $150 million. The hospital now boasts an impressive 305,000-square-feet in total.
Both Subler and Deschambeau believe this new addition will serve Darke County residents well, and achieve the hospital’s ultimate goal of providing Darke County with high quality health care close to home.









